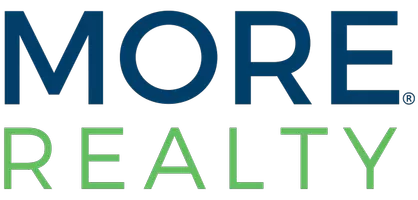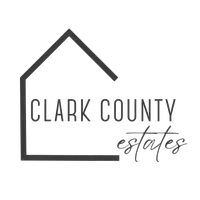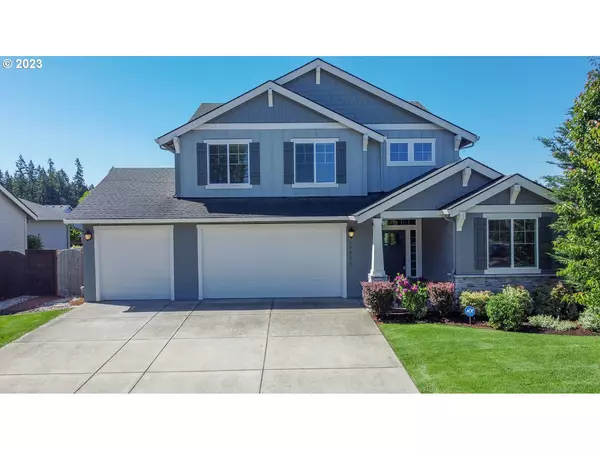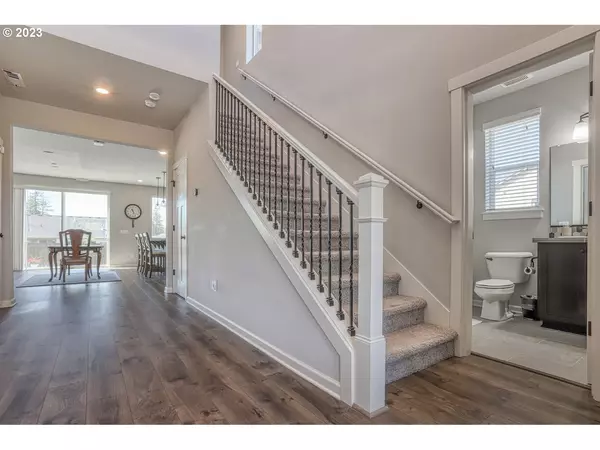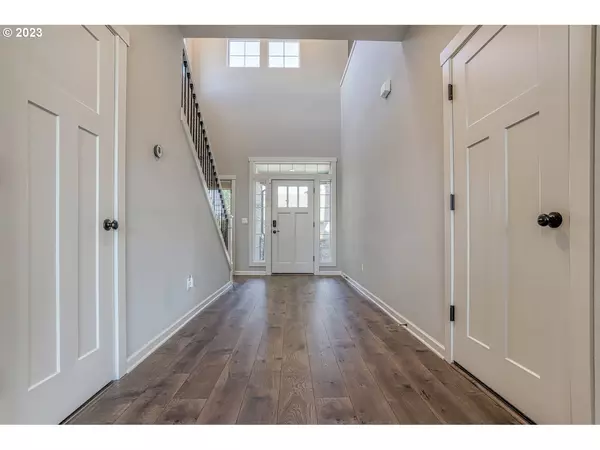Bought with Cascadia NW Real Estate
For more information regarding the value of a property, please contact us for a free consultation.
Key Details
Sold Price $640,000
Property Type Single Family Home
Sub Type Single Family Residence
Listing Status Sold
Purchase Type For Sale
Square Footage 2,466 sqft
Price per Sqft $259
Subdivision 5Th Plain Creek
MLS Listing ID 23403751
Sold Date 07/19/23
Style Stories2
Bedrooms 4
Full Baths 3
Condo Fees $47
HOA Fees $47/mo
HOA Y/N Yes
Year Built 2017
Annual Tax Amount $5,820
Tax Year 2023
Lot Size 6,969 Sqft
Property Description
Oh my WOW! Immaculate newer 2 story w/oversized 3 car garage, corner lot w/no neighbors directly behind, ONE block to dead end that leads to 5th Plain Creek trail and bridge. 3 BATHS & bedroom on main right next to the bath so is ideal for mother in law or ?? Upstairs has a nice size loft/play area + 3 more BR's. Total of 4BR's + Loft. Grand entry w/2 story tall ceilings, 9' ceilings on remainder of main floor! Wide plank laminate flows from entry through the dining & kitchen. Approx. 9' wide island in kitchen w/eating bar, slab counters, SS appliances & butlers pantry is ideal for the espresso machine, the crockpot & tons of food storage. Open "Great room" has combo of kitchen-dining-large family room w/gas fireplace & lots of natural light. Slider off kitchen leads to brand new approx. 29x13 paver patio that is amazing for entertaining, sun bathing & family dinners at the patio table! Gas heat + AC, tankless water heater, inground sprinklers in super nice sized yard w/room to kick the ball & play with the dog. Convenient upstairs laundry has lots of linen storage. Master bath w/tile floors, tile counters, double sinks, soak tub + separate shower & nice sized walk in closet. Kids won't fight over a sink cause the upstairs bath has double sinks along w/tile counters. Classy front exterior offers nice combo of hardi plank, board & batt, stone & shingle siding. Did I mention the amazing paver patio and private backyard?
Location
State WA
County Clark
Area _62
Rooms
Basement Crawl Space
Interior
Interior Features Garage Door Opener, Granite, High Ceilings, High Speed Internet, Laminate Flooring, Soaking Tub, Tile Floor
Heating Forced Air
Cooling Central Air
Fireplaces Number 1
Fireplaces Type Gas
Appliance Butlers Pantry, Cooktop, Dishwasher, Disposal, Free Standing Gas Range, Gas Appliances, Granite, Island, Microwave, Pantry, Plumbed For Ice Maker, Quartz, Stainless Steel Appliance, Tile
Exterior
Exterior Feature Fenced, Patio, Sprinkler, Yard
Parking Features Attached
Garage Spaces 3.0
View Y/N false
Roof Type Composition
Accessibility GarageonMain, GroundLevel, MainFloorBedroomBath, MinimalSteps, OneLevel
Garage Yes
Building
Lot Description Corner Lot, Level, Private
Story 2
Sewer Public Sewer
Water Public Water
Level or Stories 2
New Construction No
Schools
Elementary Schools Pioneer
Middle Schools Frontier
High Schools Union
Others
Senior Community No
Acceptable Financing Cash, Conventional, FHA, VALoan
Listing Terms Cash, Conventional, FHA, VALoan
Read Less Info
Want to know what your home might be worth? Contact us for a FREE valuation!
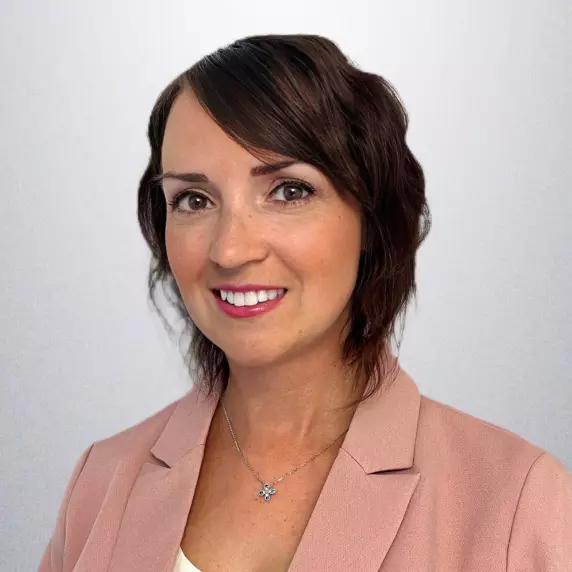
Our team is ready to help you sell your home for the highest possible price ASAP

GET MORE INFORMATION
Lavinia Lomnasan
Real Estate Broker | License ID: 22015665
Real Estate Broker License ID: 22015665
