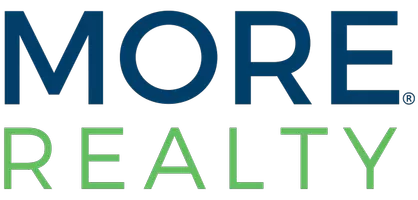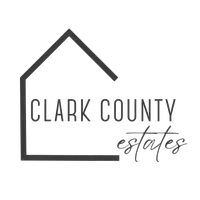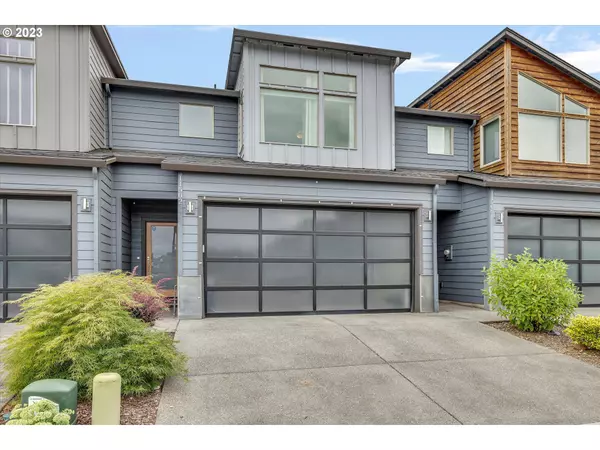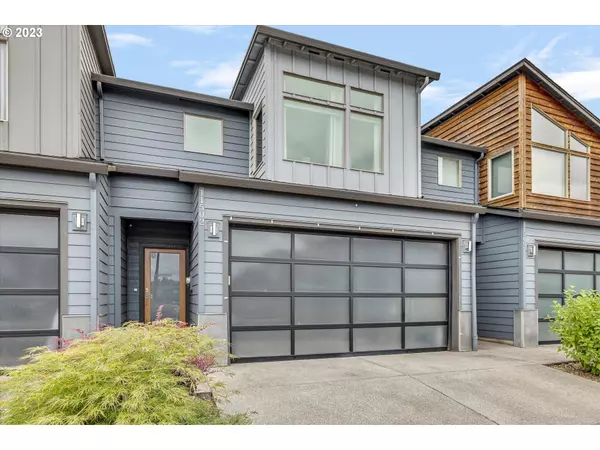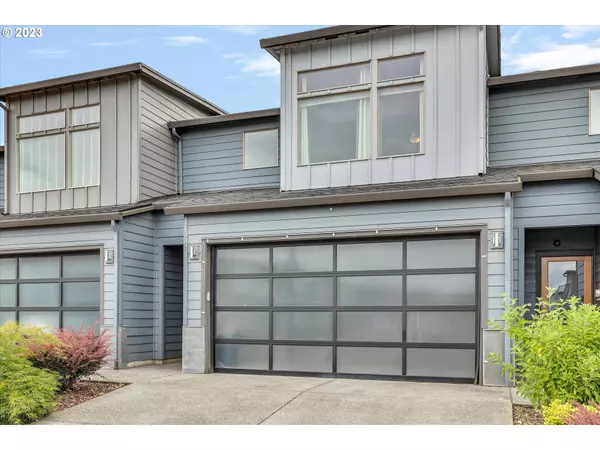Bought with Great Western Real Estate Company
For more information regarding the value of a property, please contact us for a free consultation.
Key Details
Sold Price $404,000
Property Type Townhouse
Sub Type Townhouse
Listing Status Sold
Purchase Type For Sale
Square Footage 1,605 sqft
Price per Sqft $251
Subdivision Gardens, The
MLS Listing ID 23494122
Sold Date 08/17/23
Style Stories2, Townhouse
Bedrooms 3
Full Baths 2
Condo Fees $140
HOA Fees $140/mo
HOA Y/N Yes
Year Built 2016
Annual Tax Amount $2,967
Tax Year 2023
Lot Size 1,742 Sqft
Property Description
Introducing a modern and sleek townhouse with an industrial charm, perfect for those seeking contemporary living. This stunning home boasts an open floor plan, accentuated with concrete countertops, LVP flooring and a stylish metal railing that adds an edgy touch. The great room style living area features a captivating stainless steel surround on the fireplace, creating a focal point that's sure to impress. Enjoy the convenience of a small yet charming backyard with raised beds and patio, perfect for outdoor relaxation and entertaining. Upstairs, you'll find three generously sized bedrooms. The primary suite is particularly noteworthy, providing a spacious and inviting atmosphere with a beautiful bath and the walk-in closet. Additionally, the laundry room upstairs adds a touch of convenience to your daily routines. For added versatility, there's a bonus/loft area that can be transformed into a home office, cozy reading nook, or a creative space to suit your needs. Don't miss the opportunity to own this contemporary townhouse with its industrial flair, inviting living spaces, and stylish amenities. Schedule a viewing today and discover the perfect blend of modern living and comfort
Location
State WA
County Clark
Area _62
Rooms
Basement Crawl Space
Interior
Interior Features Ceiling Fan, Garage Door Opener, Laminate Flooring, Laundry, Reclaimed Material, Tile Floor, Wallto Wall Carpet
Heating Forced Air
Cooling Central Air
Fireplaces Number 1
Fireplaces Type Gas
Appliance Builtin Range, Dishwasher, Disposal, Free Standing Range, Gas Appliances, Island, Microwave, Pantry, Stainless Steel Appliance, Tile
Exterior
Exterior Feature Fenced, Patio, Raised Beds
Parking Features Attached
Garage Spaces 2.0
View Y/N false
Roof Type Composition
Garage Yes
Building
Lot Description Level
Story 2
Sewer Public Sewer
Water Public Water
Level or Stories 2
New Construction No
Schools
Elementary Schools Glenwood
Middle Schools Laurin
High Schools Prairie
Others
Senior Community No
Acceptable Financing Cash, Conventional
Listing Terms Cash, Conventional
Read Less Info
Want to know what your home might be worth? Contact us for a FREE valuation!

Our team is ready to help you sell your home for the highest possible price ASAP

GET MORE INFORMATION
Lavinia Lomnasan
Real Estate Broker | License ID: 22015665
Real Estate Broker License ID: 22015665
