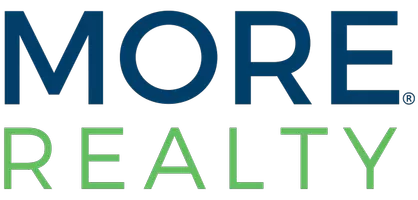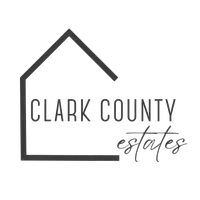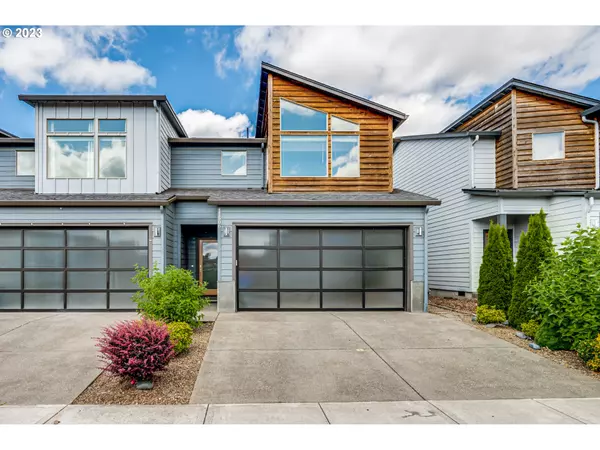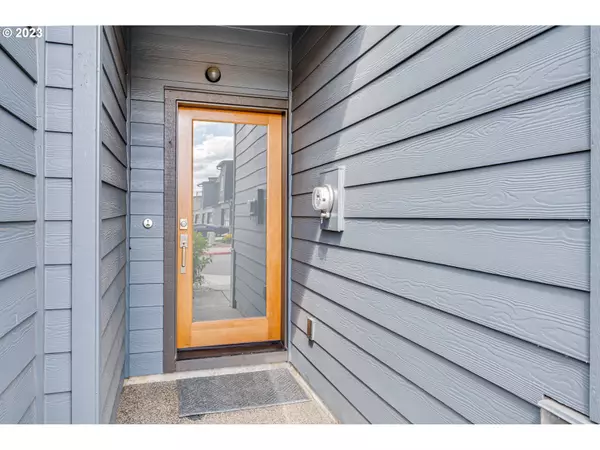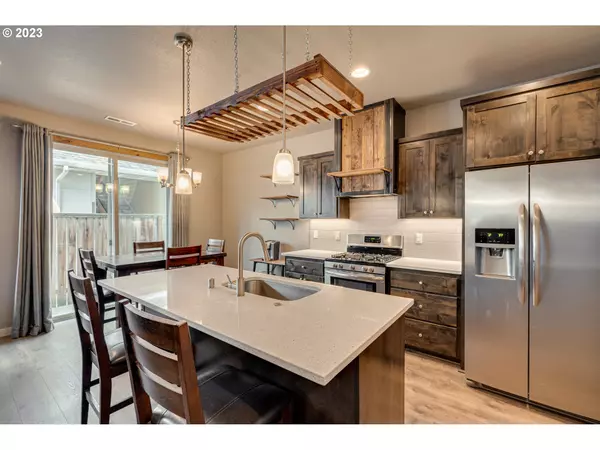Bought with Realty One Group Prestige
For more information regarding the value of a property, please contact us for a free consultation.
Key Details
Sold Price $405,000
Property Type Townhouse
Sub Type Townhouse
Listing Status Sold
Purchase Type For Sale
Square Footage 1,605 sqft
Price per Sqft $252
Subdivision The Gardens
MLS Listing ID 23022364
Sold Date 08/25/23
Style Stories2, Townhouse
Bedrooms 3
Full Baths 2
Condo Fees $140
HOA Fees $140/mo
Year Built 2016
Annual Tax Amount $3,062
Tax Year 2023
Lot Size 2,178 Sqft
Property Description
Welcome home to your modern styled end unit townhome in a convenient location in Vancouver, Wa. This modern styled town home offers quality finishes at a great price! Featuring an open concept main floor with an island kitchen, quartz counters and upgraded wood accents! New carpet just installed! Upstairs hosts a spacious primary bedroom with tiled shower and spacious walk-in closet and two additional bedrooms plus a hall bathroom. Plus a loft that makes for a great office or second living area. HOA covers exterior maintenance and exterior front landscaping for added convenience. Don't wait to see this one!!
Location
State WA
County Clark
Area _62
Zoning R-30
Rooms
Basement Crawl Space
Interior
Interior Features Ceiling Fan, Garage Door Opener, High Speed Internet, Laminate Flooring, Laundry, Quartz, Tile Floor, Wallto Wall Carpet, Washer Dryer
Heating Forced Air
Cooling Central Air
Fireplaces Number 1
Fireplaces Type Gas
Appliance Disposal, Free Standing Gas Range, Free Standing Refrigerator, Island, Pantry, Plumbed For Ice Maker, Quartz, Range Hood
Exterior
Exterior Feature Fenced, Patio, Yard
Parking Features Attached
Garage Spaces 2.0
Roof Type Composition
Accessibility GarageonMain
Garage Yes
Building
Lot Description Level
Story 2
Sewer Public Sewer
Water Public Water
Level or Stories 2
Schools
Elementary Schools Glenwood
Middle Schools Laurin
High Schools Prairie
Others
Senior Community No
Acceptable Financing Cash, Conventional, FHA, FMHALoan, VALoan
Listing Terms Cash, Conventional, FHA, FMHALoan, VALoan
Read Less Info
Want to know what your home might be worth? Contact us for a FREE valuation!
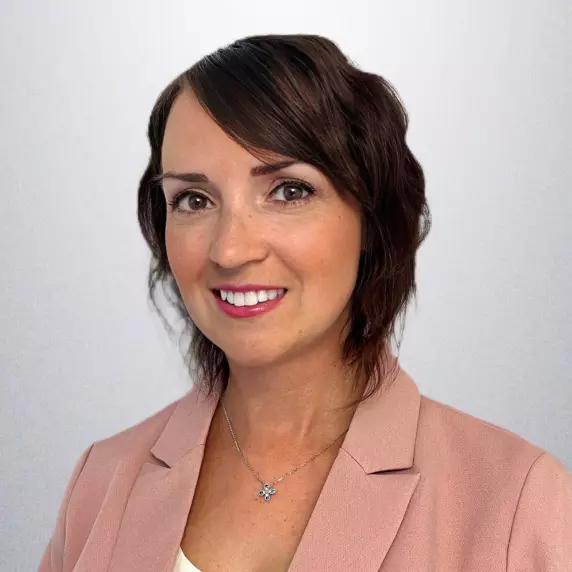
Our team is ready to help you sell your home for the highest possible price ASAP

GET MORE INFORMATION
Lavinia Lomnasan
Real Estate Broker | License ID: 22015665
Real Estate Broker License ID: 22015665
