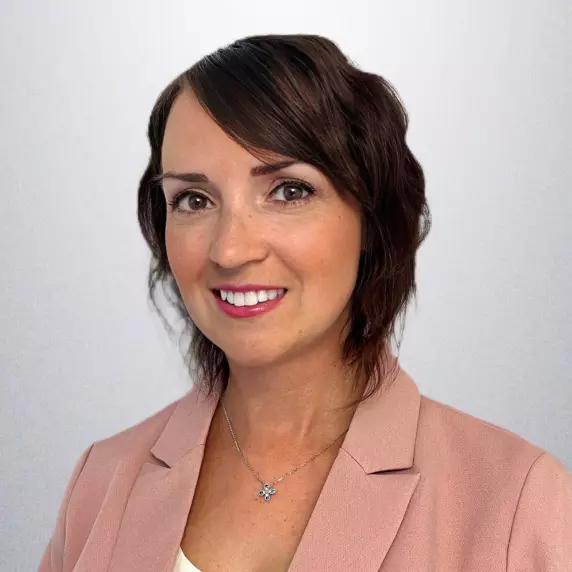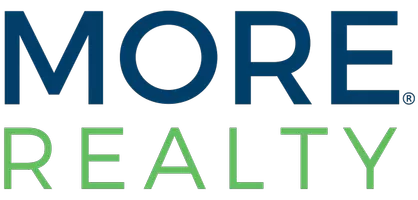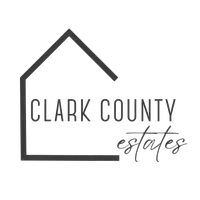Bought with Coldwell Banker Bain
For more information regarding the value of a property, please contact us for a free consultation.
Key Details
Sold Price $2,870,000
Property Type Single Family Home
Sub Type Single Family Residence
Listing Status Sold
Purchase Type For Sale
Square Footage 5,317 sqft
Price per Sqft $539
Subdivision Evergreen Hwy
MLS Listing ID 23605068
Sold Date 05/01/24
Style Stories2, Custom Style
Bedrooms 6
Full Baths 4
Year Built 2021
Annual Tax Amount $14,122
Tax Year 2023
Lot Size 0.380 Acres
Property Description
Streamlined modernism unites with todays indoor/outdoor lifestyle in this spectacular Evergreen HWY estate designed to perfection by Axiom in 2021. Through the full glass collapsing doors you are engulfed by unobstructed protected views of the Columbia River to the west and Mt.Hood views to the east. The main level unveils a seamless fusion of pnw living with an expansive covered deck equipped with built in fire pit, custom outdoor kitchen + pizza oven, projector and kids play area. Resort life living takes on a new meaning with the heated outdoor pool, complete with the convenience of an electric cover and soothing waterfall light feature. An entertainers dream home w/a custom wine display and wet bar opening up to the living room/kitchen/dining. Top of the line gourmet chefs kitchen flowing with Carrera marble, Walnut cabinetry, 8 gas burner range, pot filler, dual dishwashers, and built in refrigerator. The Butlers pantry serves as a multi purpose prep kitchen, with an additional dishwasher, microwave and refrigerator. Privacy awaits in the main floor primary suite w/3 panel slider to soak up the views and bring in natural light and gas fireplace for added ambiance. The En Suite bathroom features a jetted steam shower, heated floors, double vanities and built in features. Grab a glass of wine and enjoy the PNW sunsets in the oversized soaking tub overlooking the unparalleled river views. A true masterpiece of design & functionality, the light and bright floor plan built for living on the main features a kids wing, w/3 additional main floor bedrooms & bathroom. The upstairs boasts a luxurious guest suite with built ins, mini bar + en suite Bathroom. Private office space with mountain & river views, built ins & tons of natural light. Additional upstairs bedroom/bonus room/ flex space to fit your lifestyle. Lower floor gym with wet bar, mini fridge, sauna, full bath & exterior access + kids play room. House backs to Jane Weber Arboretum, which cannot be built on.
Location
State WA
County Clark
Area _23
Rooms
Basement Crawl Space, Finished, Partial Basement
Interior
Interior Features Concrete Floor, Dual Flush Toilet, Furnished, Garage Door Opener, Hardwood Floors, Heated Tile Floor, High Ceilings, High Speed Internet, Laundry, Marble, Quartz, Soaking Tub, Sound System, Sprinkler, Tile Floor, Vaulted Ceiling, Wainscoting, Wallto Wall Carpet, Washer Dryer, Water Purifier, Wood Floors
Heating Forced Air, Zoned
Cooling Central Air
Fireplaces Number 2
Fireplaces Type Gas
Appliance Appliance Garage, Builtin Refrigerator, Butlers Pantry, Convection Oven, Dishwasher, Disposal, Double Oven, Free Standing Gas Range, Gas Appliances, Instant Hot Water, Island, Marble, Microwave, Pantry, Plumbed For Ice Maker, Pot Filler, Range Hood, Stainless Steel Appliance, Tile, Water Purifier
Exterior
Exterior Feature Builtin Barbecue, Covered Deck, Covered Patio, Deck, Fire Pit, Garden, Gas Hookup, Outdoor Fireplace, Patio, Porch, Private Road, Sauna, Security Lights, Sprinkler, Water Feature, Water Sense Irrigation, Yard
Parking Features Attached
Garage Spaces 3.0
View Mountain, Park Greenbelt, River
Roof Type Metal
Accessibility GarageonMain, MainFloorBedroomBath, RollinShower, UtilityRoomOnMain
Garage Yes
Building
Lot Description Corner Lot, Green Belt, Level
Story 2
Sewer Public Sewer
Water Public Water
Level or Stories 2
Schools
Elementary Schools Harney
Middle Schools Mcloughlin
High Schools Fort Vancouver
Others
Senior Community No
Acceptable Financing Cash, Conventional, VALoan
Listing Terms Cash, Conventional, VALoan
Read Less Info
Want to know what your home might be worth? Contact us for a FREE valuation!

Our team is ready to help you sell your home for the highest possible price ASAP

GET MORE INFORMATION
Lavinia Lomnasan
Real Estate Broker | License ID: 22015665
Real Estate Broker License ID: 22015665




