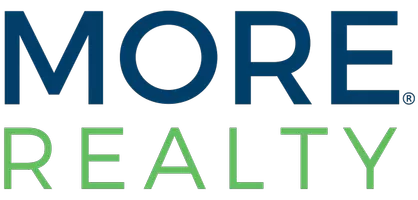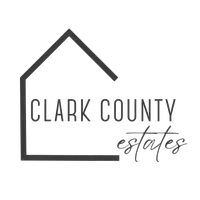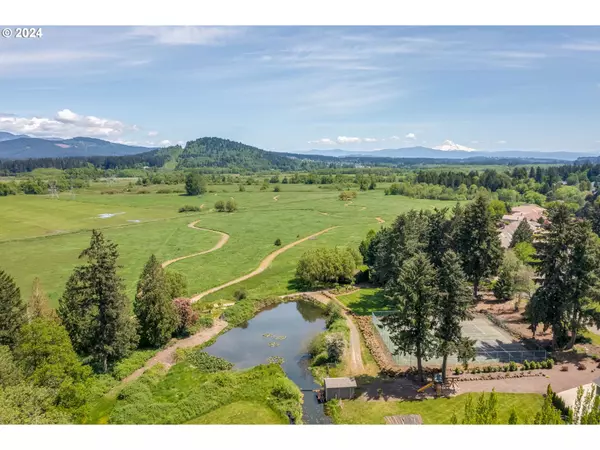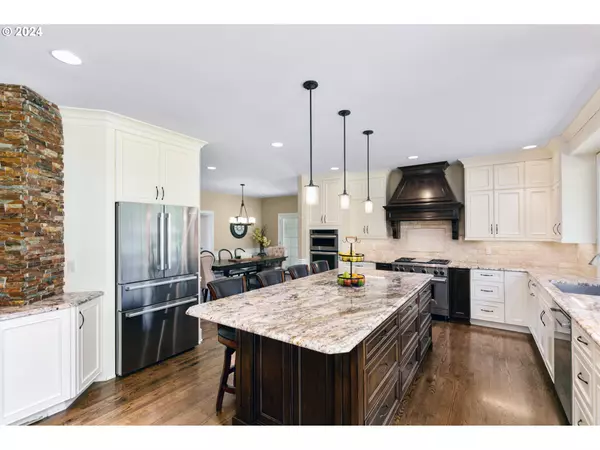Bought with Real Broker LLC
For more information regarding the value of a property, please contact us for a free consultation.
Key Details
Sold Price $1,450,188
Property Type Single Family Home
Sub Type Single Family Residence
Listing Status Sold
Purchase Type For Sale
Square Footage 3,963 sqft
Price per Sqft $365
Subdivision Stoney Meadows
MLS Listing ID 24011359
Sold Date 06/14/24
Style Stories2
Bedrooms 6
Full Baths 3
Condo Fees $83
HOA Fees $83/mo
Year Built 1995
Annual Tax Amount $10,423
Tax Year 2023
Lot Size 1.150 Acres
Property Description
Homes in this neighborhood rarely come on the market! Welcome to the highly-coveted Stoney Meadows! HOA offers a 56-acre private park w/tennis courts & walking trails throughout. Greeted by the beautiful curb appeal & circular driveway, this stately home boasts nearly 4000 sq ft & sits majestically on 1.15 acres! Completely remodeled & meticulously maintained! Grand foyer w/sweeping staircase! Stunning hardwood floors & high ceilings! Gourmet showcase kitchen features granite countertops, huge island, Wolf gas range, vent hood & wall oven. Family room has a built-in bar, entertainment center and 2nd staircase. Two gas fireplaces! Vaulted living room & elegant dining room w/wainscoting & French doors. Retreat to the opulent primary suite offering a free-standing soaking tub, tiled walk-in shower, quartz countertops, his/her sinks plus a make-up vanity & heated tile floors. Four additional generously-sized bedrooms upstairs & a laundry chute. Bedroom and full bathroom on the main floor! Room for all! Lots of storage & versatile spaces! Four-car garage has 3 bays (one tandem), finished floor & drive-through garage doors. Covered RV parking pad in the back! Extra parking along the side. 12'x 18' tool shed. Backyard oasis is an entertainer's delight! Covered patio w/heaters & TV. Sand-finished concrete patio & retractable awning! Fire pit & horseshoe pit. Huge private yard w/sprinklers. HOA provides the irrigation water. Desirable close-in location w/easy access to shopping & restaurants! Union High School! Hurry before it's gone!
Location
State WA
County Clark
Area _26
Zoning R1-6
Rooms
Basement Crawl Space
Interior
Interior Features Central Vacuum, Granite, Hardwood Floors, Heated Tile Floor, High Ceilings, High Speed Internet, Laundry, Quartz, Soaking Tub, Tile Floor, Vaulted Ceiling, Wainscoting, Water Softener
Heating Heat Pump
Cooling Heat Pump
Fireplaces Number 2
Fireplaces Type Gas
Appliance Builtin Oven, Dishwasher, Double Oven, Free Standing Gas Range, Gas Appliances, Granite, Island, Microwave, Pantry, Range Hood, Stainless Steel Appliance
Exterior
Exterior Feature Covered Patio, Fenced, Fire Pit, Patio, Porch, R V Parking, R V Boat Storage, Sprinkler, Tool Shed, Yard
Parking Features Attached, ExtraDeep, Tandem
Garage Spaces 4.0
Roof Type Tile
Accessibility MainFloorBedroomBath
Garage Yes
Building
Lot Description Corner Lot, Level, Private
Story 2
Sewer Septic Tank
Water Community, Public Water
Level or Stories 2
Schools
Elementary Schools Emerald
Middle Schools Pacific
High Schools Union
Others
Senior Community No
Acceptable Financing Cash, Conventional, VALoan
Listing Terms Cash, Conventional, VALoan
Read Less Info
Want to know what your home might be worth? Contact us for a FREE valuation!

Our team is ready to help you sell your home for the highest possible price ASAP

GET MORE INFORMATION
Lavinia Lomnasan
Real Estate Broker | License ID: 22015665
Real Estate Broker License ID: 22015665




