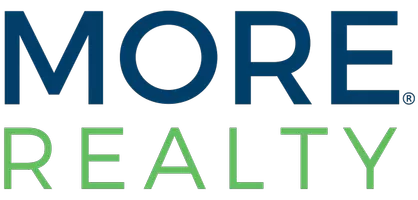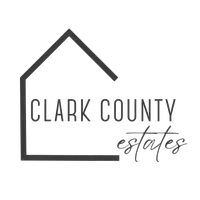Bought with Premiere Property Group, LLC
For more information regarding the value of a property, please contact us for a free consultation.
Key Details
Sold Price $500,000
Property Type Single Family Home
Sub Type Single Family Residence
Listing Status Sold
Purchase Type For Sale
Square Footage 1,832 sqft
Price per Sqft $272
Subdivision Austin Heritage
MLS Listing ID 24096943
Sold Date 10/16/24
Style Cottage, Craftsman
Bedrooms 3
Full Baths 2
Condo Fees $145
HOA Fees $145/mo
Year Built 2021
Annual Tax Amount $4,019
Tax Year 2023
Lot Size 3,049 Sqft
Property Description
Enjoy an open concept living/dining space with gas fireplace and kitchen featuring a gas range, quartz counters and white cabinetry with soft close cabinets/drawers. Promotional CREDIT TO BE USED TOWARDS BUYERS CLOSING COSTS OR RATE BUYDOWN. THE CREDIT IS BASED OFF THE LOAN AMOUNT AND FOR CONFORMING LOAN LIMITS, FHA,VA, LOANS AND IS PROVIDED THROUGH PREFERRED LENDER.The main level also features a home office/den and powder bath. The upper level boasts a Primary Suite with walk in closet and an ensuite featuring double sinks, quartz counters and tile backsplash. You also will enjoy two additional bedrooms, a full bath. Gather in the generous sized loft space. Enjoy the laundry room with folding counter. This better than new, move in ready home, features a 2-car garage with an epoxy coated floor. Homeowners enjoy the resort-like community amenities which include a community pool, playground, large clubhouse, common area walking paths with dog stations and trails along the natural area /ponds. The HOA fee covers landscape maintenance and irrigation, allowing you to lock up and step away from home worry free.
Location
State WA
County Clark
Area _62
Rooms
Basement Crawl Space
Interior
Interior Features Ceiling Fan, Engineered Hardwood, Garage Door Opener, Laundry, Quartz, Wallto Wall Carpet
Heating Forced Air95 Plus
Cooling Air Conditioning Ready
Fireplaces Number 1
Fireplaces Type Gas
Appliance Dishwasher, Gas Appliances, Microwave, Plumbed For Ice Maker, Quartz, Stainless Steel Appliance
Exterior
Exterior Feature Fenced, Patio, Porch
Parking Features Attached
Garage Spaces 2.0
Roof Type Composition
Garage Yes
Building
Lot Description Level
Story 2
Foundation Concrete Perimeter
Sewer Public Sewer
Water Public Water
Level or Stories 2
Schools
Elementary Schools Maple Grove
Middle Schools Laurin
High Schools Prairie
Others
Senior Community No
Acceptable Financing Cash, Conventional, FHA, VALoan
Listing Terms Cash, Conventional, FHA, VALoan
Read Less Info
Want to know what your home might be worth? Contact us for a FREE valuation!

Our team is ready to help you sell your home for the highest possible price ASAP

GET MORE INFORMATION
Lavinia Lomnasan
Real Estate Broker | License ID: 22015665
Real Estate Broker License ID: 22015665




