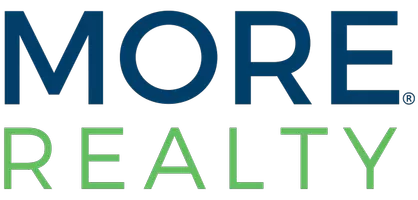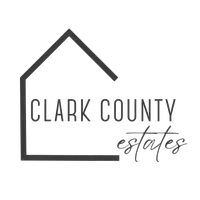Bought with RE/MAX Equity Group
For more information regarding the value of a property, please contact us for a free consultation.
Key Details
Sold Price $560,000
Property Type Single Family Home
Sub Type Single Family Residence
Listing Status Sold
Purchase Type For Sale
Square Footage 1,724 sqft
Price per Sqft $324
MLS Listing ID 24134076
Sold Date 11/27/24
Style Stories1, Ranch
Bedrooms 3
Full Baths 2
Condo Fees $71
HOA Fees $71/mo
Year Built 2018
Annual Tax Amount $4,149
Tax Year 2023
Lot Size 6,534 Sqft
Property Description
Ranch-Style Home | Certified National Green Building Standard - Gold. This energy-efficient home features custom built-ins, a Bosch appliance suite, and a built-in wine refrigerator. The kitchen boasts soft-close cabinetry, granite counters, and an Insta Hot/Cold faucet. The primary suite includes a heated bathroom floor, a walk-in shower, and a soaking tub. Gas fireplace in the Great Room with floor-to-ceiling stone mantel, outdoor entertainment space, and backs to a green belt.3 bedrooms, 2 baths, 1724 sq. ft. Hardi plank siding with cultured rock front.
Location
State WA
County Clark
Area _62
Rooms
Basement Crawl Space
Interior
Interior Features Garage Door Opener, Granite, Heated Tile Floor, High Ceilings, Jetted Tub, Laminate Flooring, Laundry, Lo V O C Material, Soaking Tub, Tile Floor, Washer Dryer
Heating Forced Air95 Plus
Cooling Central Air, Energy Star Air Conditioning
Fireplaces Number 1
Fireplaces Type Gas
Appliance Dishwasher, Disposal, E N E R G Y S T A R Qualified Appliances, Free Standing Gas Range, Free Standing Refrigerator, Granite, Instant Hot Water, Microwave, Pantry, Plumbed For Ice Maker, Stainless Steel Appliance, Wine Cooler
Exterior
Exterior Feature Covered Patio, Fenced, Fire Pit, Garden, Gas Hookup, Patio, Public Road, Sprinkler
Parking Features Attached
Garage Spaces 2.0
View Trees Woods
Roof Type Composition
Garage Yes
Building
Lot Description Green Belt, Level
Story 1
Foundation Concrete Perimeter, Pillar Post Pier
Sewer Public Sewer
Water Public Water
Level or Stories 1
Schools
Elementary Schools Maple Grove
Middle Schools Laurin
High Schools Prairie
Others
Senior Community No
Acceptable Financing Cash, Conventional, FHA, VALoan
Listing Terms Cash, Conventional, FHA, VALoan
Read Less Info
Want to know what your home might be worth? Contact us for a FREE valuation!

Our team is ready to help you sell your home for the highest possible price ASAP

GET MORE INFORMATION
Lavinia Lomnasan
Real Estate Broker | License ID: 22015665
Real Estate Broker License ID: 22015665




