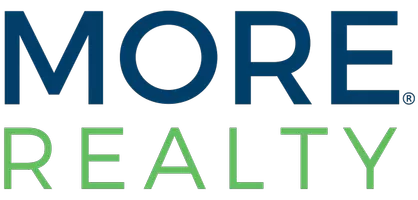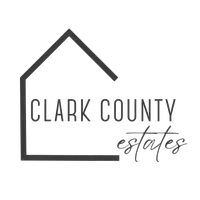Bought with Cascade Hasson Sotheby's International Realty
For more information regarding the value of a property, please contact us for a free consultation.
Key Details
Sold Price $565,000
Property Type Single Family Home
Sub Type Single Family Residence
Listing Status Sold
Purchase Type For Sale
Square Footage 2,297 sqft
Price per Sqft $245
Subdivision Cherry Lane Estates
MLS Listing ID 24484469
Sold Date 12/03/24
Style Stories2
Bedrooms 4
Full Baths 2
Year Built 1994
Annual Tax Amount $3,834
Tax Year 2023
Lot Size 10,018 Sqft
Property Description
Home sweet Home! 4 bedroom + Loft, 2 story on Big Lot in quiet neighborhood. Beautifully upgraded with Engineered hardwood floors, updated trim, granite counters & island, w Stainless Steel appliances. Updated heating & cooling system & H20 heater. Many options to stay/play at home: detached 12 X 16 Shed,Fully winterized Intex above ground pool, BBQ pit, Gazebo w New Oslo Hot Tub Spa, Critter Coop, gated dog run and tons of fruit trees. Gated RV Parking (30+')Plus 500 sq ft of Cedar Decking. Open banister staircase, shiplap accent 1/2 bath, Gas fireplace, 4 burner gas range w double oven. Walk in pantry. Call for amenities list! Sold with 1 year warranty. Open House Saturday 10/26 & Sun 10/27 12:00 -3:00.
Location
State WA
County Clark
Area _62
Rooms
Basement Crawl Space
Interior
Interior Features Ceiling Fan, Engineered Hardwood, Garage Door Opener, Granite, High Speed Internet, Laundry
Heating Forced Air
Cooling Central Air
Fireplaces Number 1
Fireplaces Type Gas
Appliance Dishwasher, Disposal, Double Oven, Free Standing Gas Range, Granite, Pantry, Plumbed For Ice Maker, Range Hood
Exterior
Exterior Feature Above Ground Pool, Deck, Dog Run, Fenced, Fire Pit, Free Standing Hot Tub, Gazebo, Outbuilding, Porch, R V Parking, R V Boat Storage, Yard
Parking Features Attached
Garage Spaces 2.0
Roof Type Composition
Garage Yes
Building
Lot Description Corner Lot, Level
Story 2
Foundation Concrete Perimeter
Sewer Public Sewer
Water Public Water
Level or Stories 2
Schools
Elementary Schools Maple Grove
Middle Schools Laurin
High Schools Prairie
Others
Senior Community No
Acceptable Financing Cash, Conventional, FHA, VALoan
Listing Terms Cash, Conventional, FHA, VALoan
Read Less Info
Want to know what your home might be worth? Contact us for a FREE valuation!

Our team is ready to help you sell your home for the highest possible price ASAP

GET MORE INFORMATION
Lavinia Lomnasan
Real Estate Broker | License ID: 22015665
Real Estate Broker License ID: 22015665




